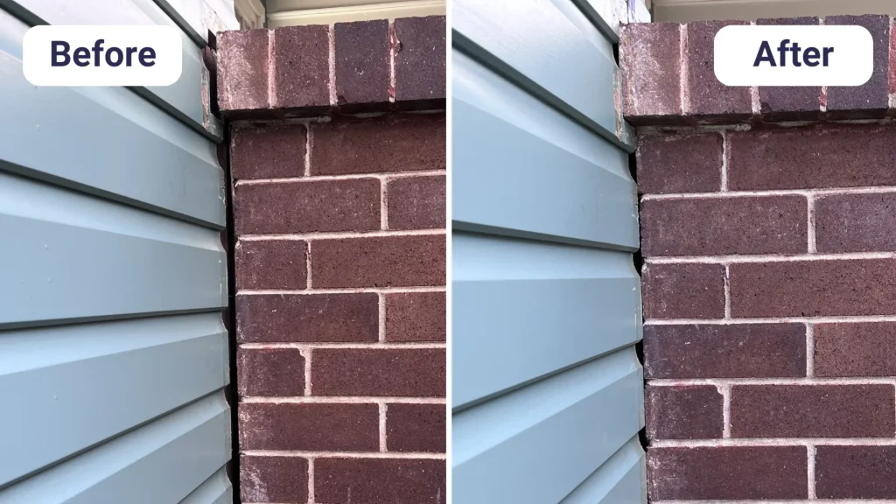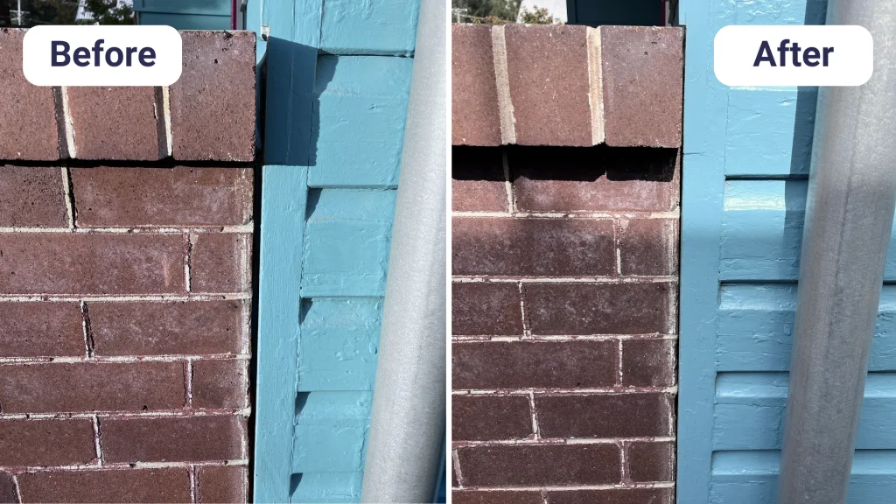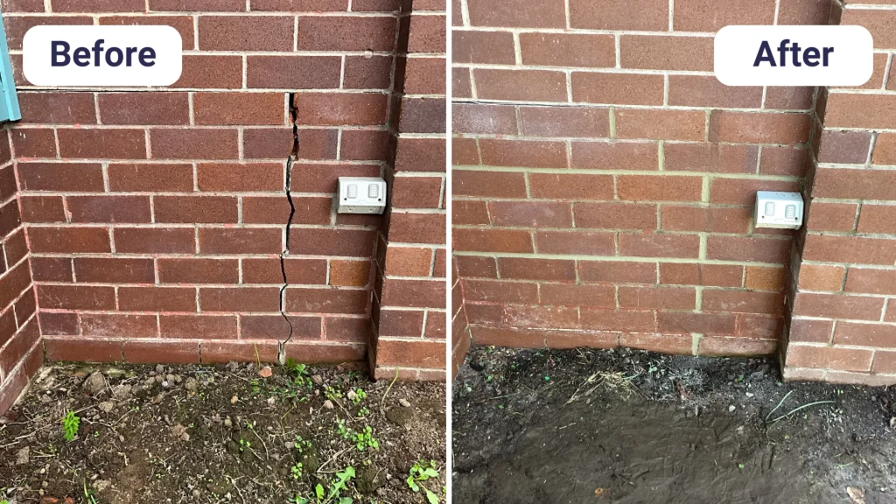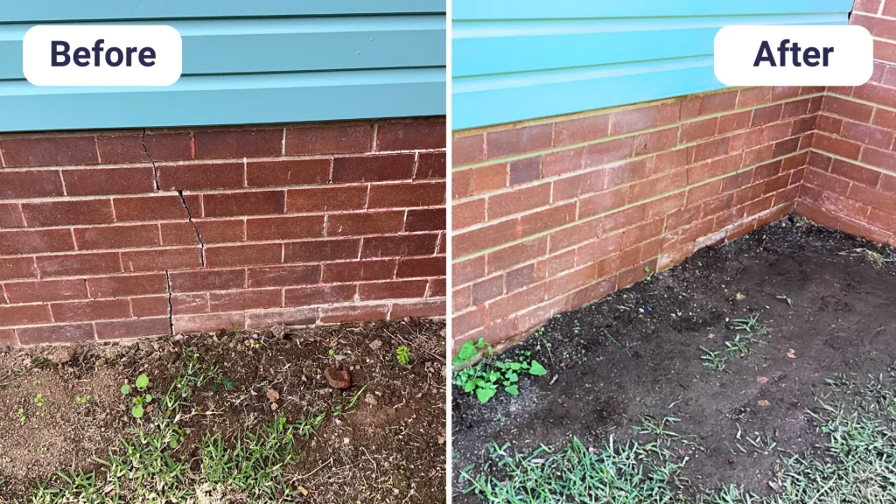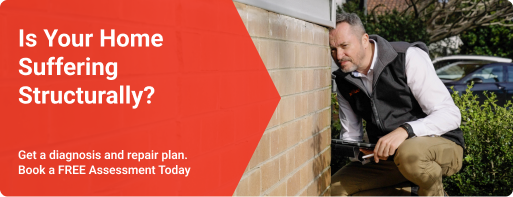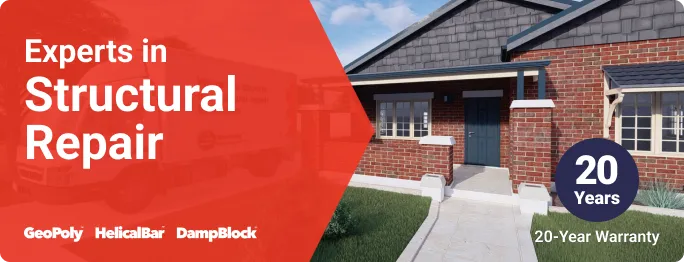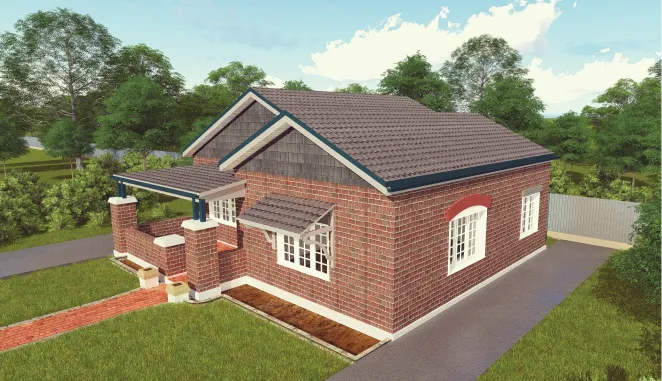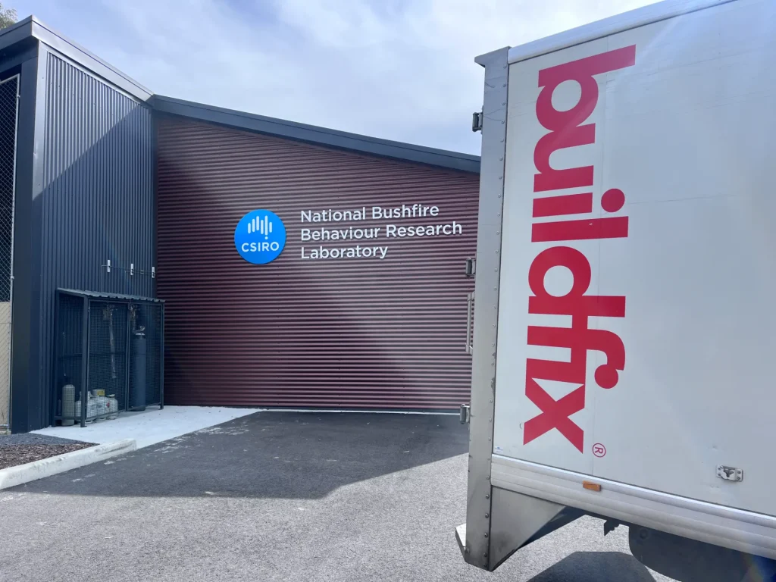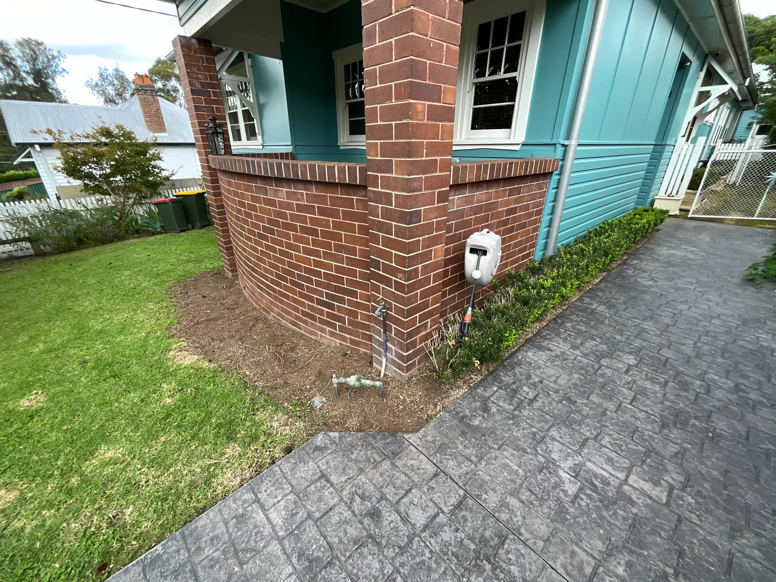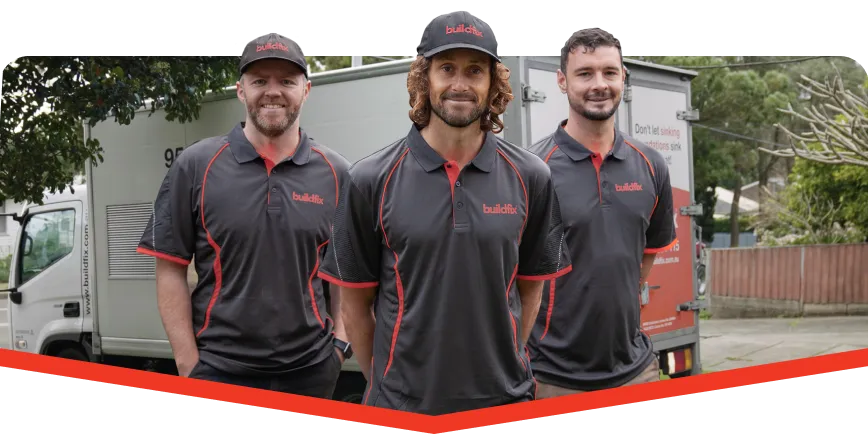Brick Veranda Realigned to Prevent Roof Collapse
- Mays Hill, Sydney, NSW
The Brief
Structural cracks, leaning veranda, and failing joints spark urgent repair
The owners of this three-bedroom home in Mays Hill, NSW, purchased in 2010, recently noticed troubling signs of structural movement. The brick wing wall at the front of the house had developed visible gaps, while the veranda began leaning forward, detaching from the house.
This wasn’t just an aesthetic concern—it was a serious structural repair issue. The veranda’s supporting columns were gradually rotating and sliding away from the timber bearers, putting the roof’s stability and the concrete slab beneath at risk. The shifting ground beneath the structure had compromised the integrity of the slab, leading to concerns about long-term safety and a stable foundation.
The movement also raised questions about the condition of other materials around the home, including potential gaps in mortar, loose pavers, and disrupted joint sand in surrounding paved areas. Alarmed by the visible damage and potential for further deterioration, the homeowners contacted Buildfix for a full assessment today to stabilise the veranda, realign the brickwork, and secure the property.

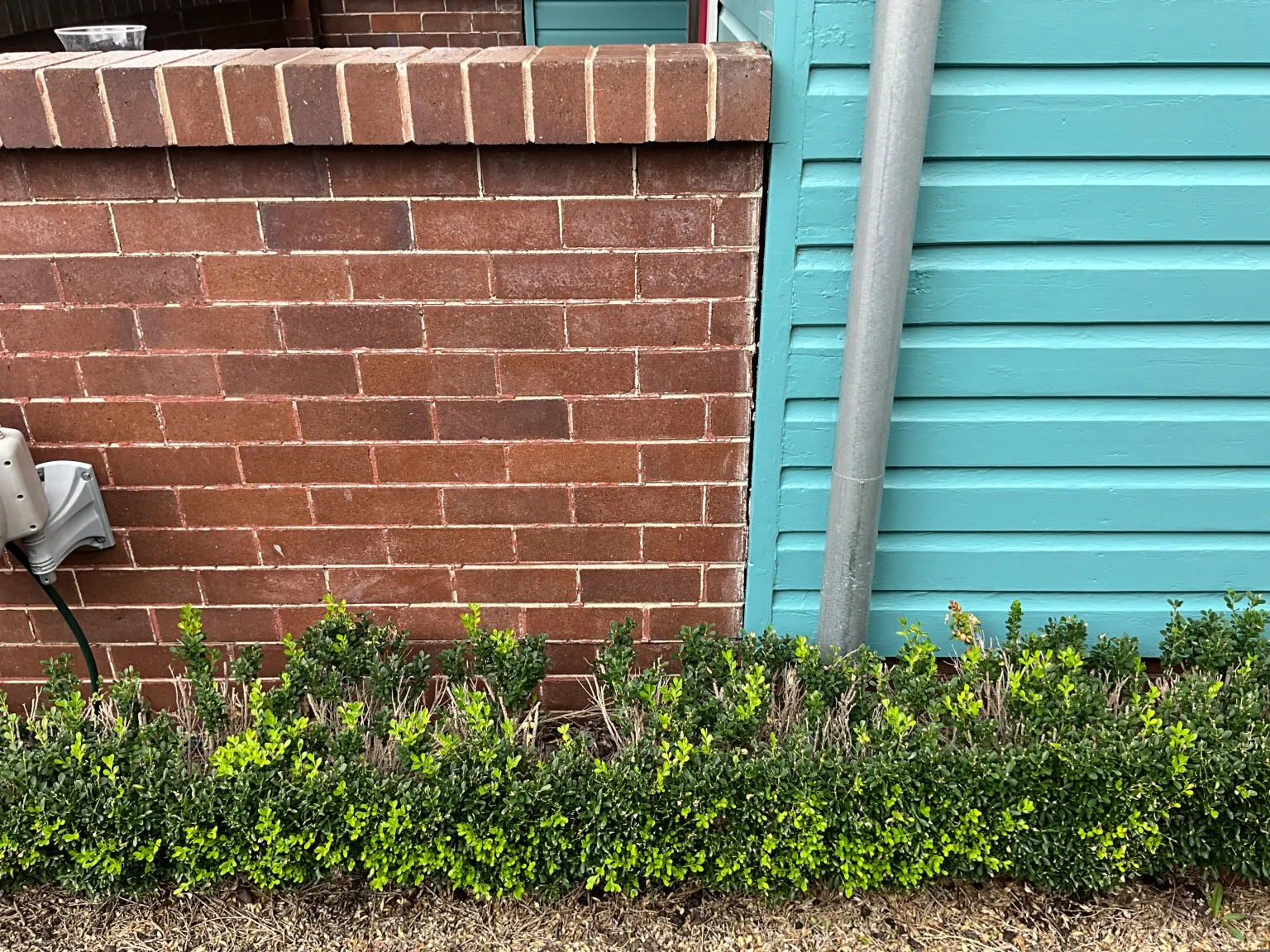
The Challenge
Rotating piers and shifting foundations compromise pavers and patio stability
During our assessment, we discovered that the issues extended beyond the veranda and wing walls. The brick piers supporting the veranda were also rotating in the same direction, compounding the structural instability. This movement not only affected the above-ground elements but also compromised the integrity of the concrete slab below, impacting the surface stability across the affected area.
The rotation of the piers and the shifting slab created uneven seams and stress across adjoining structures, raising the risk of further displacement. If left unresolved, this kind of movement could eventually affect surrounding paved areas, such as driveways or concrete pavers that rely on a stable foundation to remain in place.
Inside the home, uneven settlement had begun to influence the interior flooring, creating additional concerns. The solution would need to stabilise the structure at multiple levels—lifting and realigning the veranda and piers, addressing the wing walls, and ensuring a level interior surface. Given the scale of the movement, only experienced structural builders could carry out the precise remediation needed.
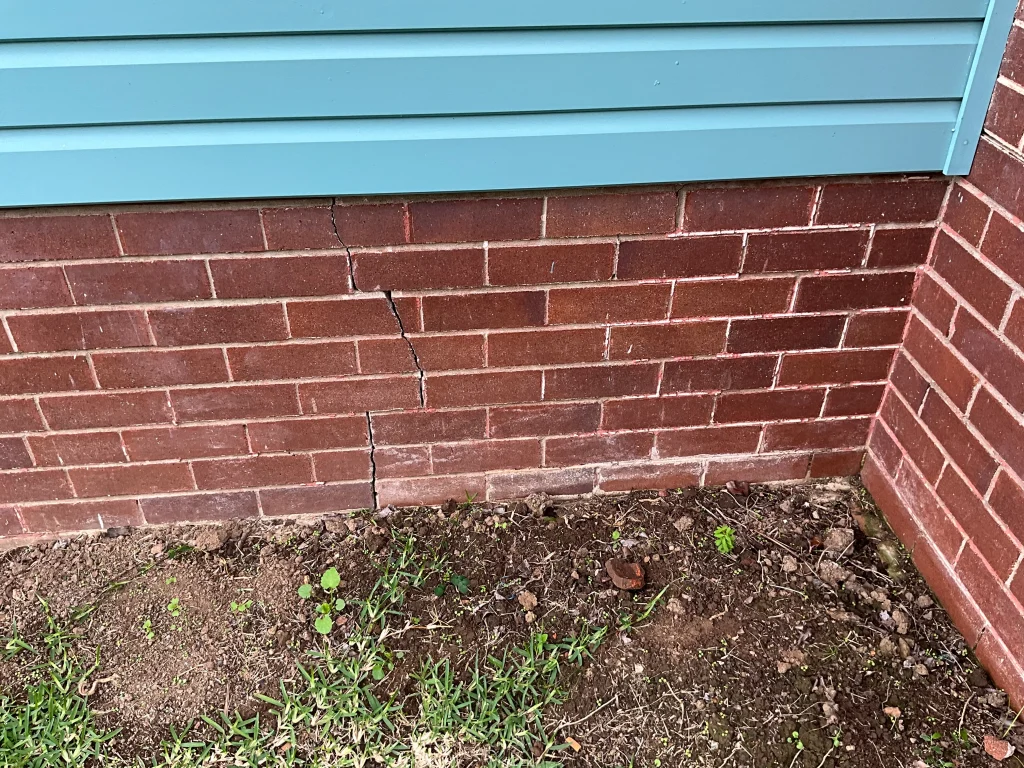
Our Solution
Precision injection, stabilised joints, and seamless sand-and-sealer brick repair
To address the root cause of the structural instability, we used our DeepLift injection technique to stabilise the foundation and lift the affected structures. Drilling to a depth of 1.8m, we inserted delivery pipes beneath the veranda, wing walls, and brick piers. Controlled injections of GeoPoly™ resin filled foundation voids and stabilised the aerated soils. This process achieved a precise lift of 5mm to 18mm, successfully realigning the veranda, wing walls, and piers and ensuring surrounding pavers in place remained undisturbed.
To support the wall and columns during the lift, we strategically added props to hold the structure in position and applied force to guide the columns back to plumb. This delicate operation required a high degree of skill to prevent further stress on the structure, particularly in areas where adjacent edge pavers or strata boundaries could be affected.
Beneath the home, several brick floor piers also required resin injection to maintain a level internal surface. Once the structural elements were secure, we turned to repairing and reinforcing the cracked brickwork. Using our HelicalBar structural system, we reinforced the damaged areas without removing any bricks. Protective sheets were laid before precise cuts were made 500mm past the worst cracks. After cleaning the cuts, we installed HelicalBars and patched the voids using a colour-matched sand and cement mix.
To finish, we applied a high-quality masonry sealer to the repaired brickwork, protecting it from moisture ingress and enhancing durability. This final step ensured the long-term performance of the repairs and maintained visual consistency with the home’s original materials.
Related case study: Flood-Damaged Foundations Restored in a Single Day
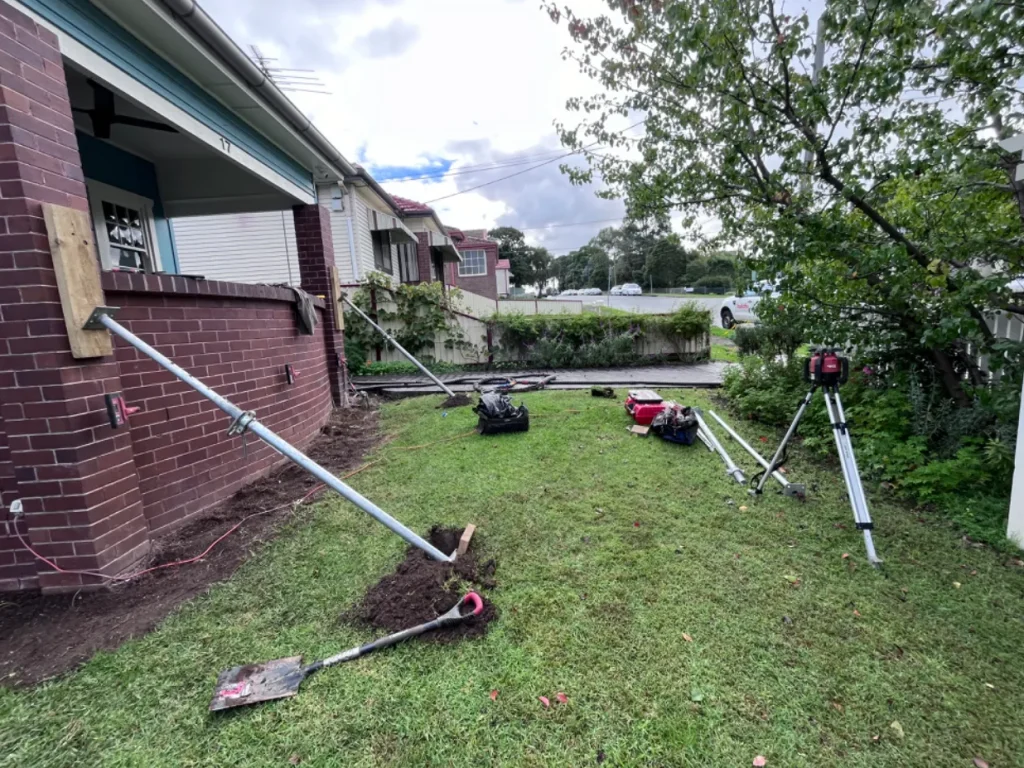
The Outcome
Reinforced structure, flawless finish, and future-proofed patio and pavers
The results were transformative. The brick veranda, wing walls, and piers were stabilised and realigned, closing gaps and eliminating the structural risk to the roof. Inside the home, the stabilisation of the floor piers ensured a perfectly level surface, preventing future movement.
Cracks in the brickwork were securely repaired, with patched areas blending so seamlessly that the repairs were nearly invisible. Where surrounding paved areas were affected, pavers remained undisturbed and firmly in place—avoiding the need for full paver installation or replacement.
To enhance the durability of the restored areas, we completed the job with sealing treatments to help protect the surface from moisture and long-term wear. This not only preserved the look of the repaired masonry but also supported the ongoing stability of any adjoining pool pavers or external finishes.
The foundation stabilisation and structural repairs were completed in just one day, with minimal disruption to the homeowners. The team ensured the site was left clean and orderly, with all work blending seamlessly into the home’s original structure. The homeowners were overjoyed with the results—grateful that their property was once again safe, secure, and future-ready.
